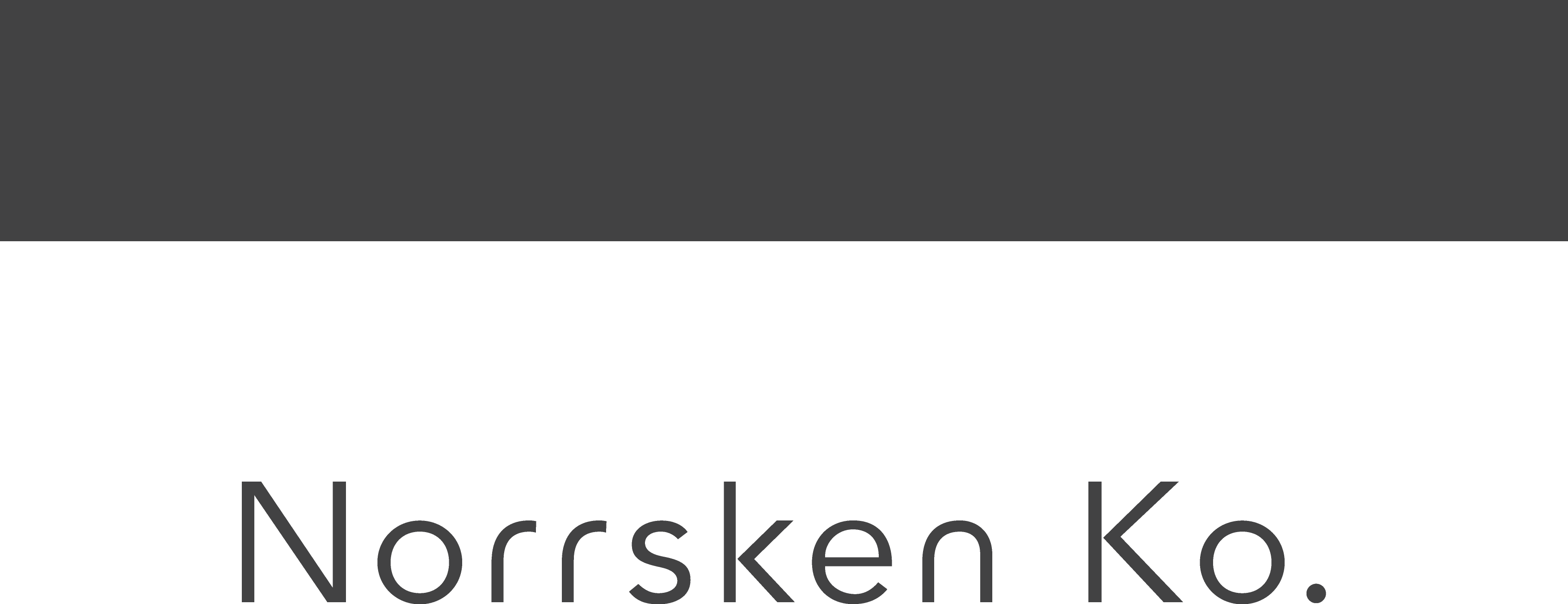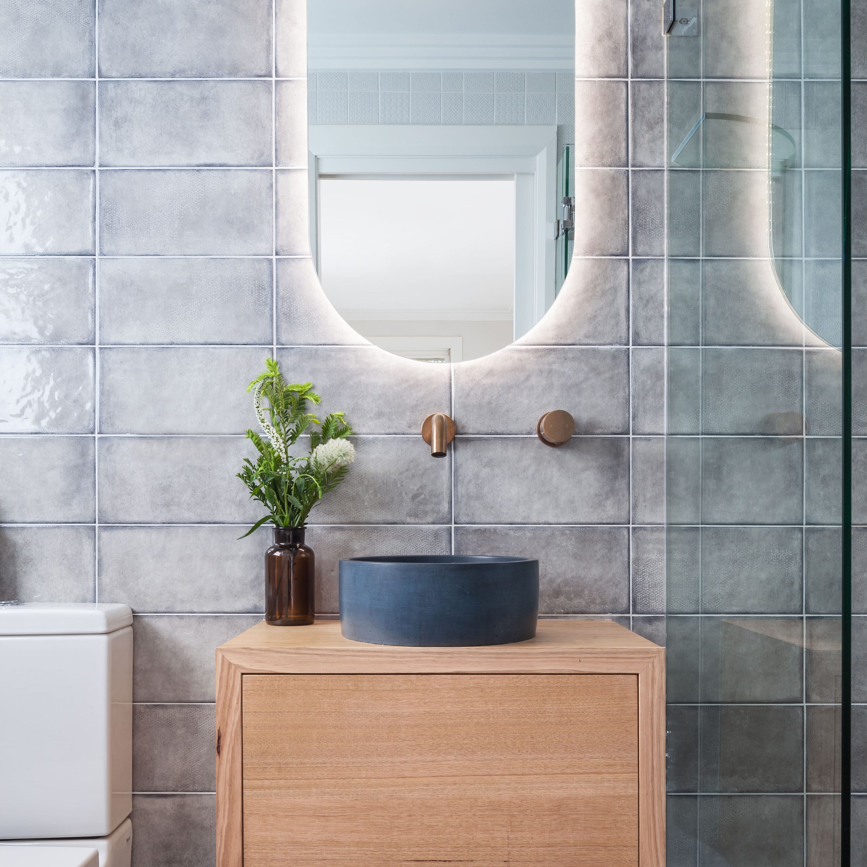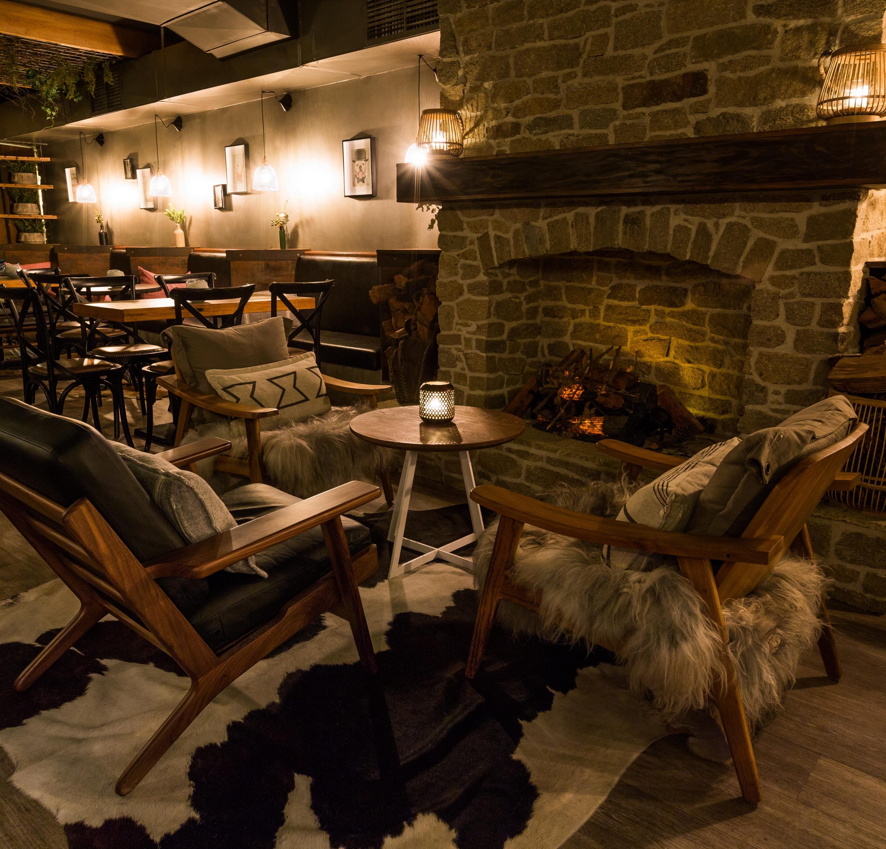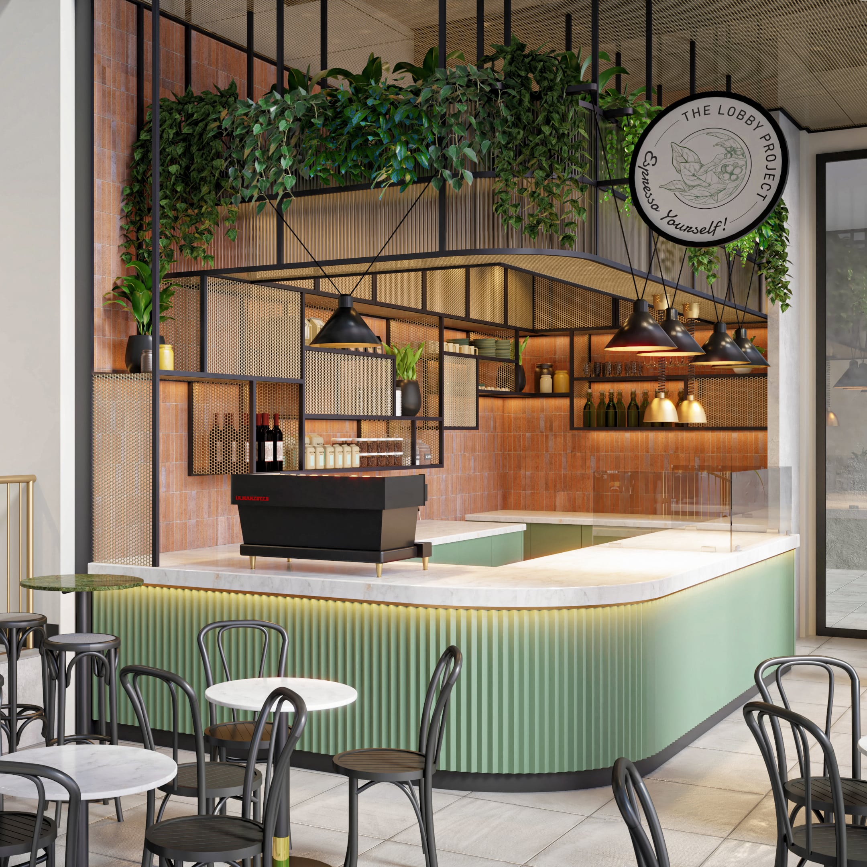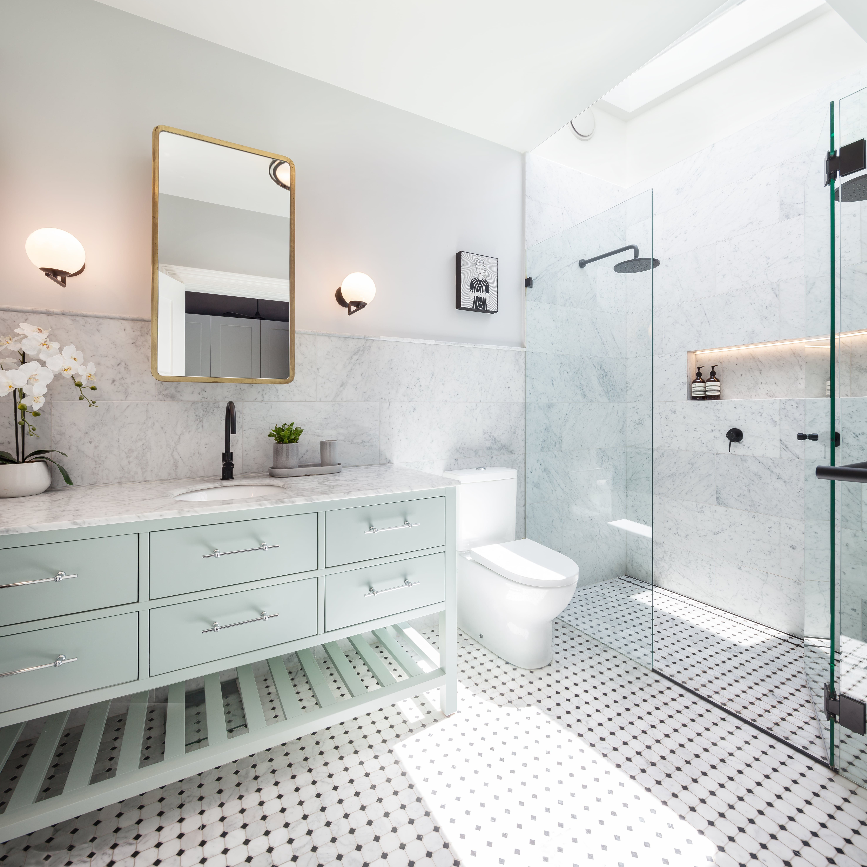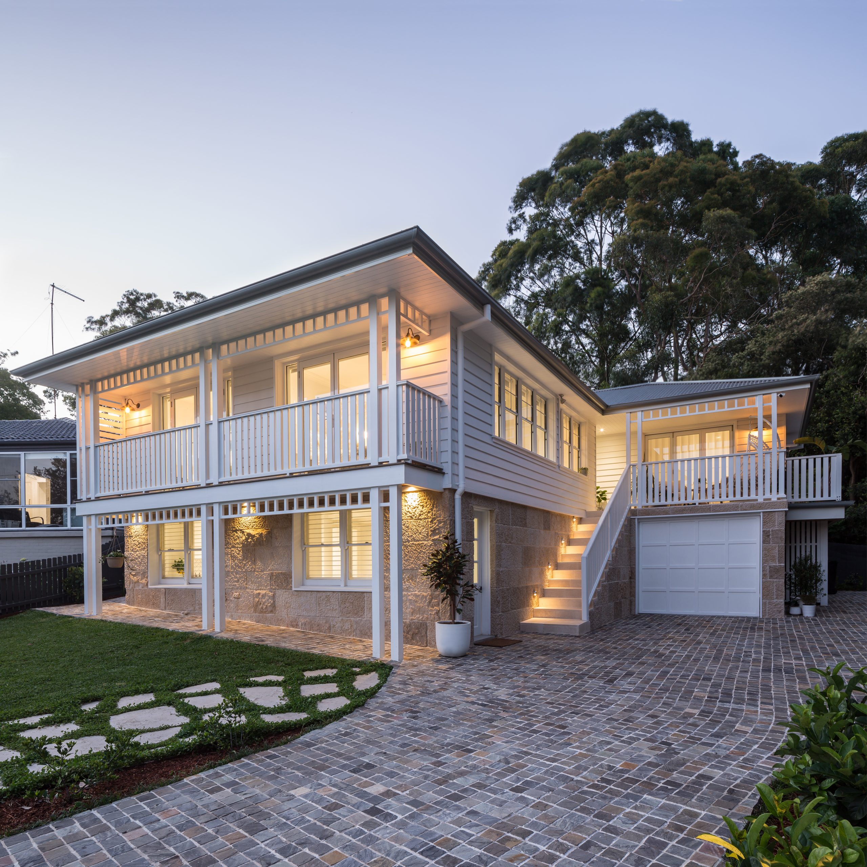
Town Planning
IMAGINATIVE, STRATEGIC, AND DISCIPLINED
Without effective planning, even the best architectural designs will fall short of expectations.
Navigating the labyrinth of legislation on your way to a building approval can be a nightmare – that’s where our experienced Town Planners enter.
In addition to Building Design and Drafting specialists, our in-house team includes expert Town Planners who know what approvals will be required from which relevant governing body, and the best pathway to acquire them.
Our aim is to make your life easier, so we take care of the approvals hassle and advocate on your behalf.
We complete the paperwork, write the reports, provide the submissions for Development Applications and Complying Development Certificates, and offer a solid and reliable point of contact for councils and other bodies.
As well as taking the pain out of obtaining approvals, our Town Planning services are driven to ensure the spaces we create are economically efficient and environmentally responsible.
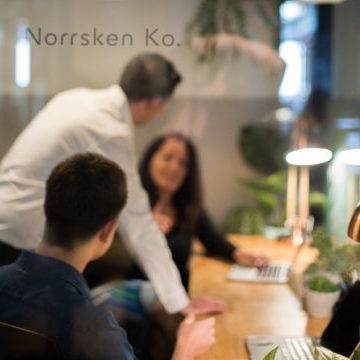
WHY CHOOSE NORRSKEN KO?
RELENTLESS
As part of Norrsken Ko.’s process in obtaining your building approval, our Town Planners work on your project in the background and liaise with our Building Designers to get you the best outcome and smoothest ride through Council.
HIGHLY-EXPERIENCED
At Norrsken Ko., Town Planners work on all projects ensuring your plans have the foundation for the best outcome. Even if you don’t know it. Our Town Planners are always here to help, so if you have a question, get in touch for some free advice.
HASSLE-FREE
We remove the hassle and headache of going through and understanding the building and Approval’s process for you. At Norrsken Ko. we know exactly what you need, when you need it, how you need it, and who to get it from.
OUR TOWN PLANNING PROCESS
From start to building approval
01. DISCOVERY SESSION
Over either a phone call or face-to-face meeting in our studio, we'll ask some basic questions about your project and what you're hoping to achieve. From this, we'll formulate the best way forward.
02. PLANNING
In order to make the approval process smoother and as hassle-free as possible, our Town Planners are involved from concept design right through to construction, and prepare and oversee all of the approvals and documentation, so you don’t have to.
03. APPROVAL
Tapping into the relationships we have built with the local councils and authorities across Sydney, we clear the path to construction by negotiating directly with council or the approving body on your behalf, so you can focus on building your beautiful home.
RECENT PROJECTS
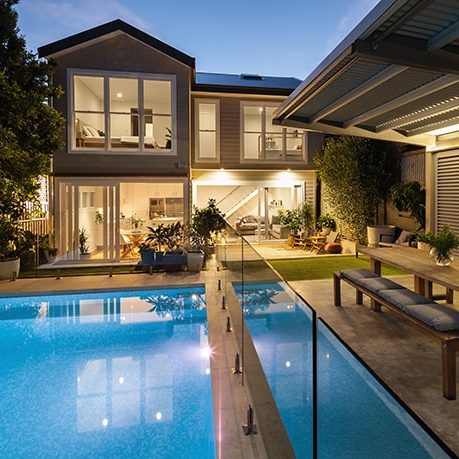
Lilyfield Home
Building Design, Development Application, Kitchens, Swimming Pool, Town Planning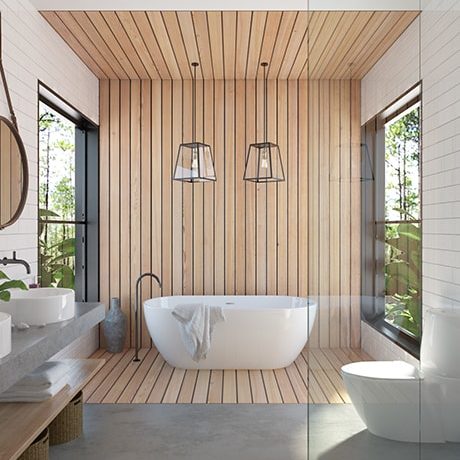
Wilberforce Ranch
Bathrooms, Building Design, Development Application, New House, Swimming Pool, Town Planning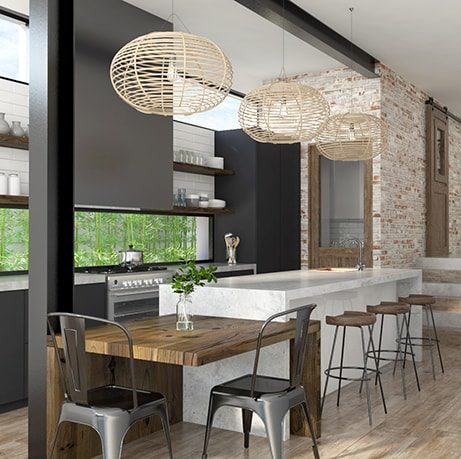
Leichhardt Duplex
Building Design, Development Application, Kitchens, Swimming Pool, Town PlanningHighest Rated Town Planners In Sydney
![]()
FREQUENTLY ASKED QUESTIONS
What is a Town Planner?
Town Planners work predominantly in the building and development industry, in both the private and public sectors. Town Planners generally hold a Bachelor’s degree level of education, and although the profession encompasses many different facets, touching on many different industries, the average, garden variety Town Planner often specialises in building, development and environmental legislation, policy, processes, and local government rules and regulations.
Whilst it may seem an excess, the benefit of a Town Planner working on your project is the strategic prowess they should bring, that will carry the approvals process forward. Their niche lies in their experience and knowledge and the subsequent ability to navigate the increasingly complex regulatory world of building and development. Their vitality, however, comes from their skill of being able to highlight the potential difficulties of a development, and identify how a development proposal can be amended to reduce unnecessary risk and lessen your potential exposure to a refused Application.
Town Planners frequently work with Architects and Building Designers, and are the lynchpin behind the regulatory side of a project; connecting and arranging consultants, and managing the compliance of a development, whilst the Architect or Building Designer look after your beautiful new house design.
What is a Pre-DA Meeting (Pre-Lodgement Meeting)?
A Pre-DA Meeting is an Application that is made to the local Council to receive feedback on their views of a preliminary design concept. The Pre-DA assessment relies on concept plans or sketches, usually with less supporting documentation than a full Development Application, and is not exposed to the scrutiny of a full assessment by the local Council. The intent of the applicant in the process is to receive direction and how to best proceed with the concept design, whilst the intent of the Council is to provide a ‘without prejudice’ evaluation of the concept design.
The outcome for both the applicant and the local Council is to minimise potentially contentious parts of a concept design before a full assessment is carried out through the regular Development Application process. The whole process is comparable to a soft launch of a product, to see how it will be received, and what improvements need to be made for a more beneficial outcome.
