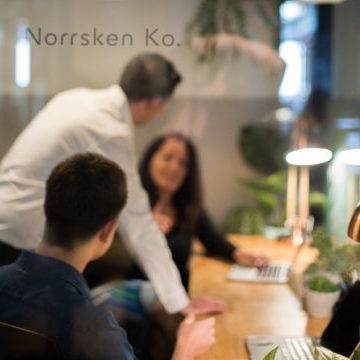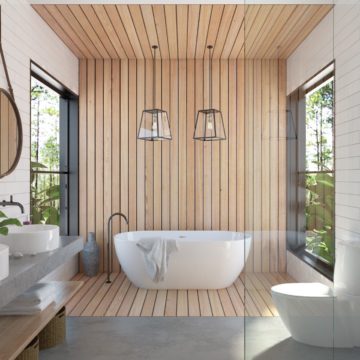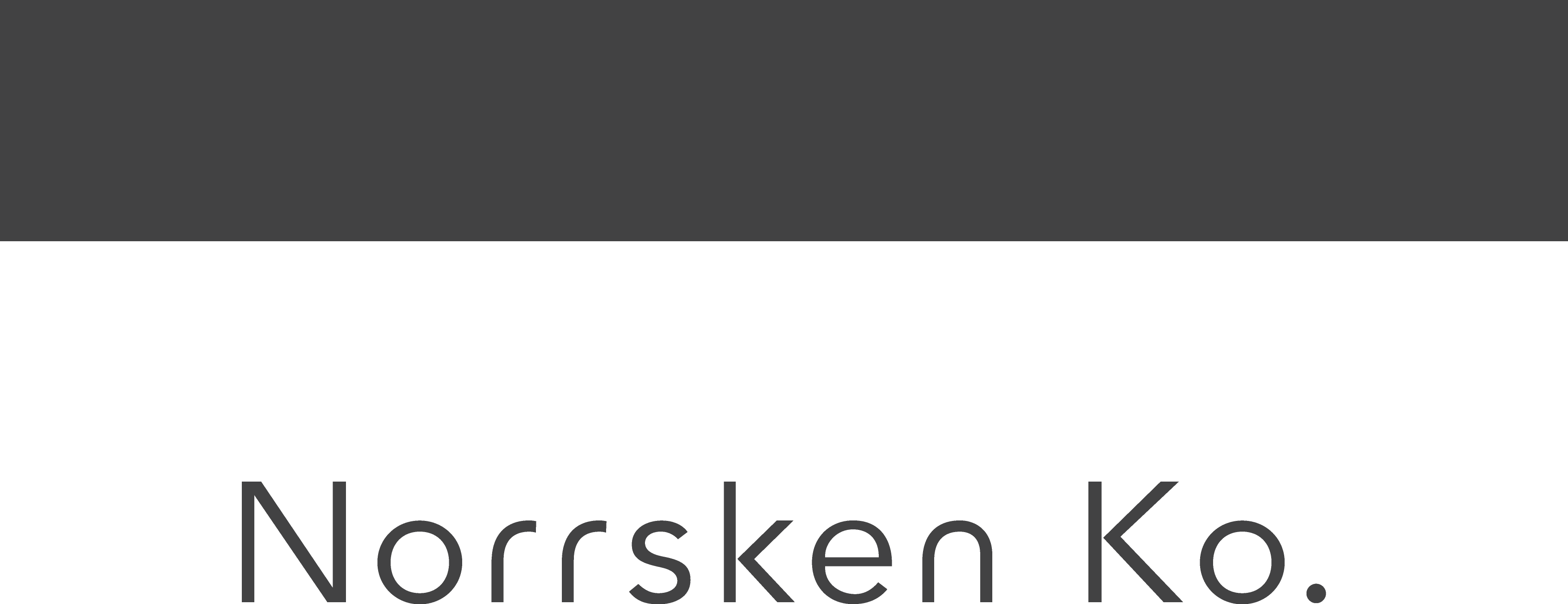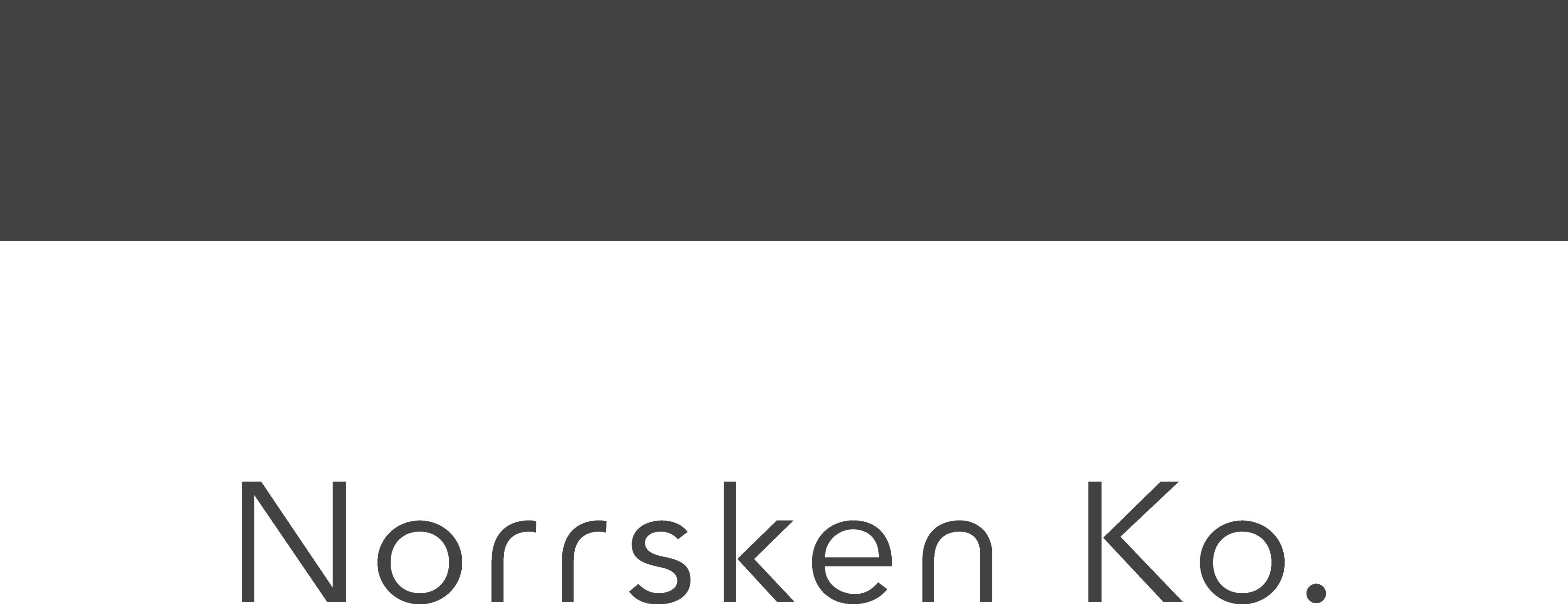Need Help with your DA?
Nervous about your Heritage Conservation Area?
Prefer to avoid Council altogether?

Chat with our friendly designers now
No obligation. 100% confidential.
We Assist You At Every Stage Of The Design & Development Process
We are your design & development specialists, and can help you with:
Design
We believe that good design should be accessible to everyone. It should be innovative yet simple, practical yet beautiful.
Drafting
Plans should be a pleasure to read and simple to work from. Our draftspeople prepare beautiful, legible plans for all types of projects.
Townplanning
Good planning ensures a great design is approved. Our Planners work to bring an Approval together from concept sketches through Council.

Our Areas Of Expertise
Our residential and commercial design niche give you the advantage, with in-depth knowledge of:
- Houses and duplexes
- Secondary dwellings / Granny Flats
- Subdivisions
- Multi-dwelling residential development
- Mixed-use development
- Affordable housing
- Boarding houses
- Childcare centres
- Seniors living
- Healthcare and medical centres
- Hospitality and events spaces
Our work and that which inspires us
![]()
Our end-to-end Building Design Process
Undertaking a design and construction project can be overwhelming,
so we make the process seamless in five simple steps.
01. CONCEPT DESIGN
We collaborate with clients to generate a unique architectural design concept that aligns your lifestyle, how you use the space, the site the space will inhabit and relevant council or approving body legislation.
02. DRAFTING
Turning a concept into a design for construction, we provide comprehensive architectural drafting services including 3D CAD modelling, formal architectural plans and draft approval submissions for council.
03. PLANNING
In order to make obtaining approval and construction as smooth and hassle-free as possible, our town planners are involved from concept design to building Approval and prepare all documents for Council submission.
04. APPROVALS
Tapping into the relationships we have built with the local councils and authorities across Sydney, we clear the path to construction by negotiating directly with council or the approving body on your behalf.
05. BUILD
Once the Approval is obtained and the Builder is selected, it’s time to build. We remain on hand through the construction process for your continual support.
Why choose Norrsken Ko.?
We take the time to understand how you use your space
Whether you come to us with clear ideas or just a strong desire for improvement, our architectural design team can help bring your ideas to life. Either way, we work with you to understand how you use your space.
We place great value on your input
We uncover how you move in your space; how you rest; and how you play – to create a design that intuitively responds to your needs. We place great value on client input and strive to provide a collaborative environment to ensure your satisfaction with the finished design.
Our Nordic approach is versatile
Whether refreshing or re-imagining an existing room or creating an entirely new home or building, the Nordic design principles of simplicity and functionality form the foundations of our approach to designing beautiful spaces for you to live, work and rest.
We ensure that your financial boundaries are respected
We understand the gravity of the investment decisions being made and as such our architectural designs are considerate of budget. Our intimate knowledge of the building process enables us to factor budget into our designs – to give you peace of mind and ensure your financial boundaries are respected.

Frequently Asked Questions
What is a Building Designer?
As the name suggests, Building Designers design buildings! The role of a building designer extends into the design of functional, energy efficient and often beautifully creative homes. Building designers can come from a number of design-related backgrounds. This includes people with degrees and experience in architecture who aren’t officially registered as architects, as well as people who have extensive formal education in any number of design fields.
Do you work with any good Builders that you could recommend?
Over the years, we have built a trusted network of exceptional builders. When it comes time for tender, we will match you to a panel of Construction Companies that we believe will be most suited to your project. All of the builders that we recommend have worked with us before and we trust them to provide you with the level of detail and care that you require.
Do you do commercial work?
Absolutely. Our commercial design projects include cafe’s, bars, gyms, cosmetic studios, events centres, offices, warehouse conversions, lobby redesign. Most of these projects can be viewed on our socials.
Can you give me a ballpark figure for my project?
In general, yes, we can ballpark an estimate for you. Obviously, the more information we have and the further we get through Concept Design and Design Development, the easier it becomes to form a clear picture of costs.
Why invest in design?
The value of good design in today’s world is unprecedented. It impacts everything around us, including how we interact with our spaces and with each other. Good design can deliver better experiences, make our lives easier and solve real problems. As one of the most important investments you will ever make, it stands to reason that savvy homeowners would not leave the concept and formation of this valuable asset to chance. Clever, thoughtful design is a must.


