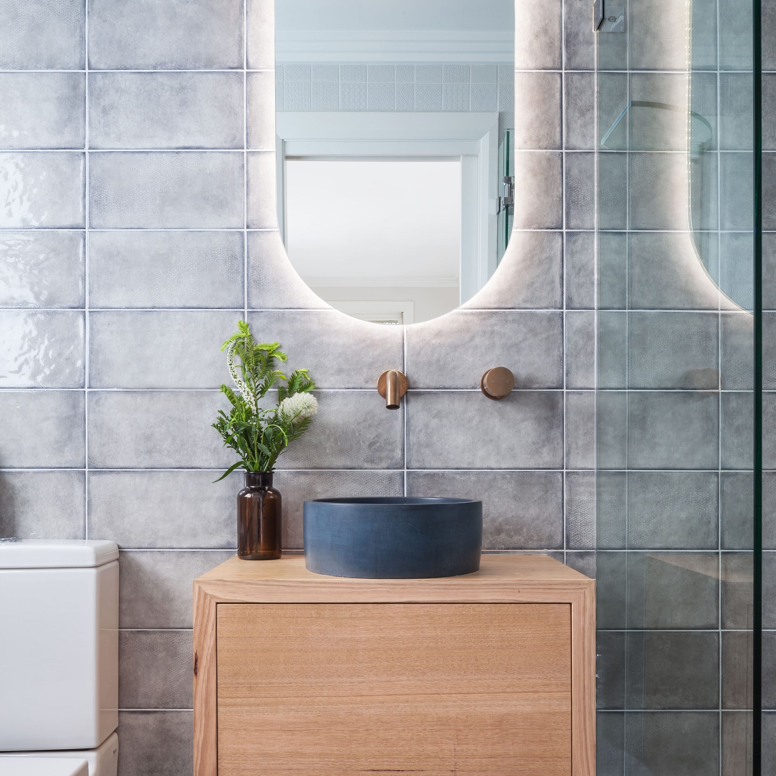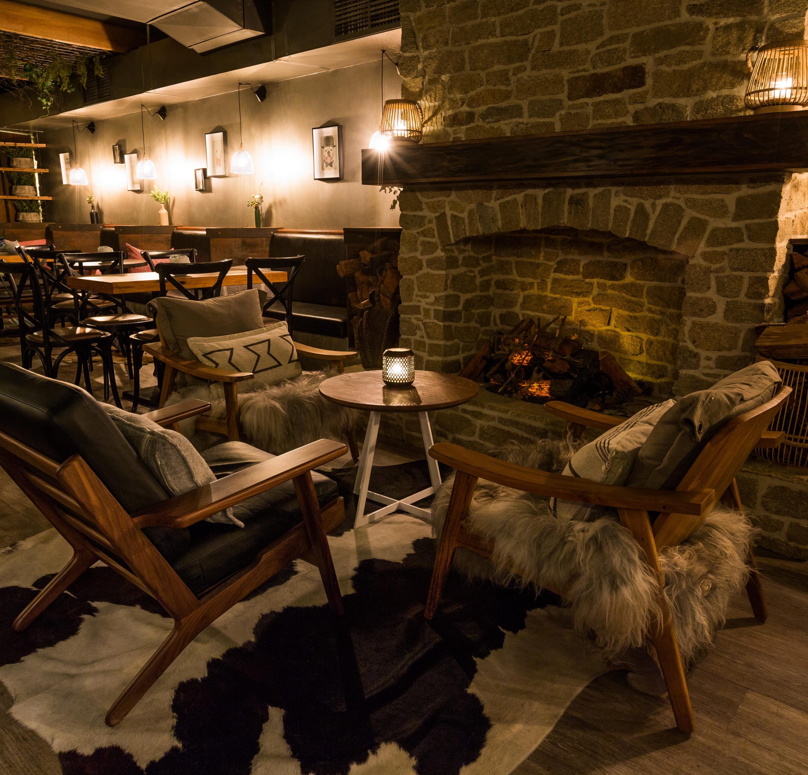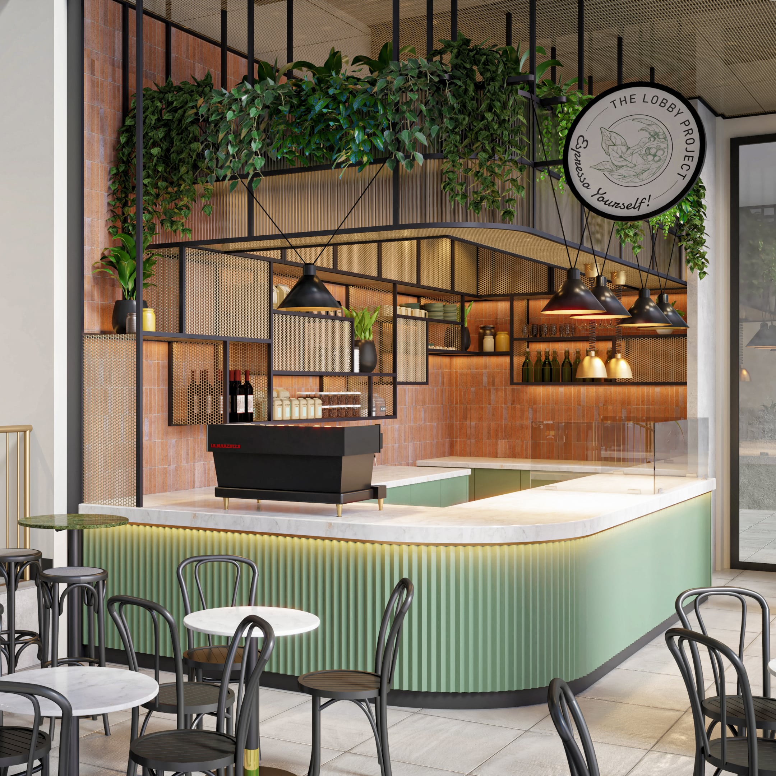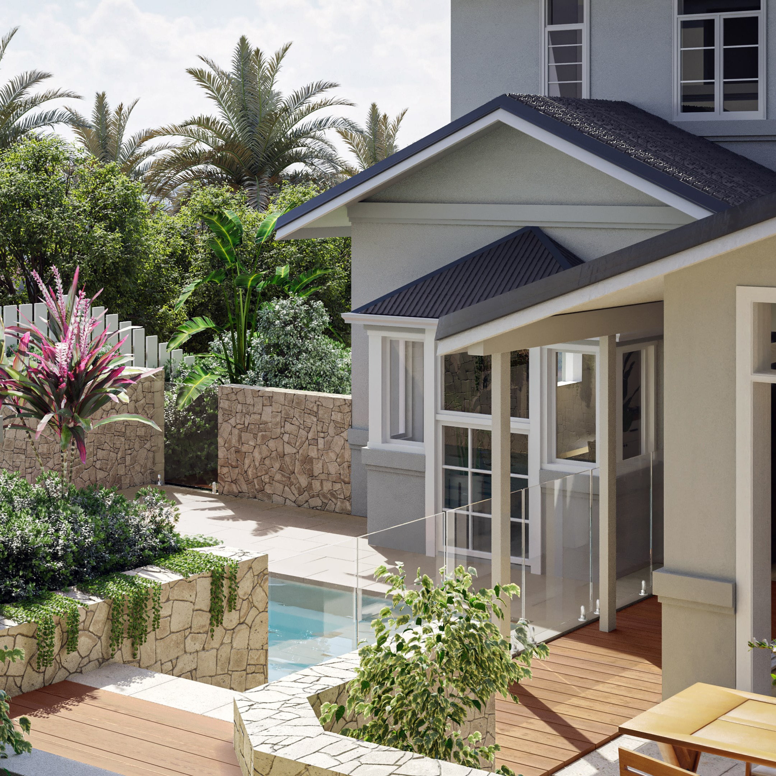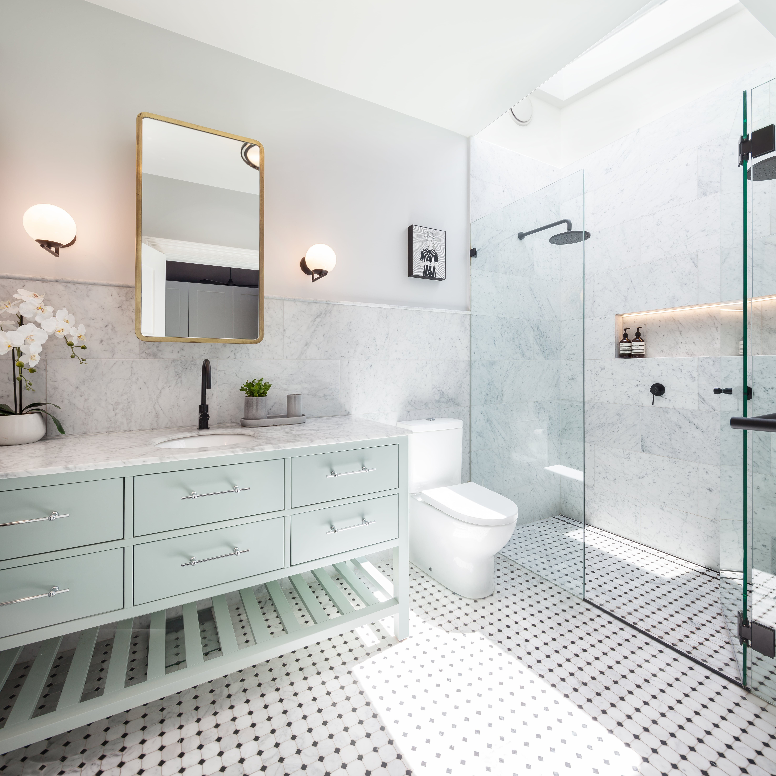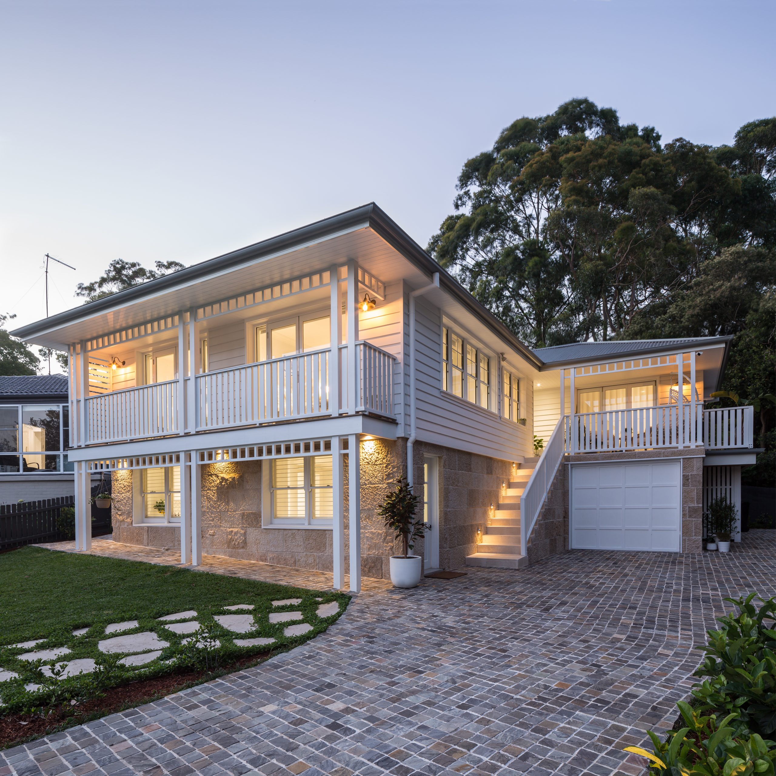
Drafting Services Sydney
Innovative, yet simple. Practical, yet beautiful
Behind every great design is a great draft.
Plans are the central reference point for everyone involved in the project – especially builders. This is why there is a direct relationship between the quality of a drafted design and the quality of the finished product.
While we love drafting our own concepts for your space, we are also happy to work collaboratively to draft a pre-existing design. Regardless of whether a design or its comprising elements originate with you, an architect, an interior designer, or from us, we turn concepts into blueprints.
Throughout our drafting service, we consider the practical application of defined concepts within the space and how it fits your lifestyle. While drafting, we are at all times cognisant of budget, consider how builders will approach construction and endeavour to integrate with the surrounding environment with minimal impact.
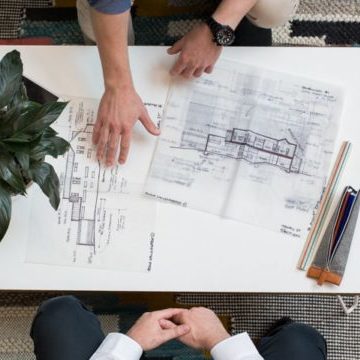
WHY CHOOSE NORRSKEN KO?
ON-BUDGET
While drafting, we are at all times cognisant of budget, consider how builders will approach construction and endeavour to integrate with the surrounding environment with minimal impact.
HIGH-QUALITY
Plans are the central reference point for everyone involved in the project – especially builders. This is why there is a direct relationship between the quality of a drafted design and the quality of the finished product.
ACCURATE
We pride ourselves on high levels of accuracy. We work with you to ensure your design requirements are met and that your project adheres to the correct guidelines and planning regulations.
OUR UNIQUE DRAFTING PROCESS
We make everything seamless
01. DISCOVERY SESSION
Over either a phone call or face-to-face meeting in our Pyrmont office, we'll ask some basic questions about your project and what you're hoping to achieve. From this we'll formulate a quote outlining our plan of attack.
02. DRAFTING
Turning a concept into a design for construction, we provide comprehensive drafting services including 3D CAD modelling, formal plans and draft approval submissions for council.
03. APPROVALS
Tapping into the relationships we have built with the local councils and authorities across Sydney, we clear the path to construction by negotiating directly with council or the approving body on your behalf.
RECENT PROJECTS
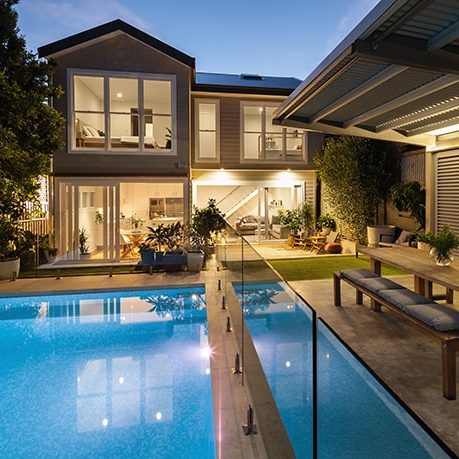
Lilyfield Home
Building Design, Development Application, Kitchens, Swimming Pool, Town Planning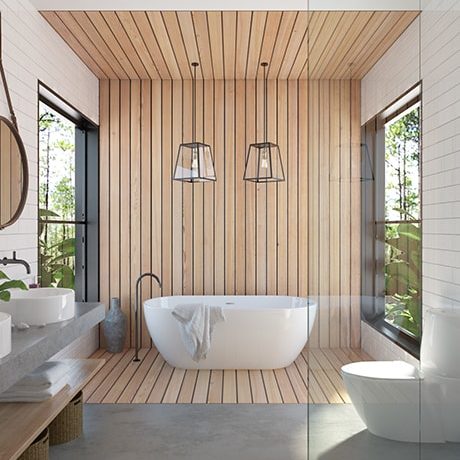
Wilberforce Ranch
Bathrooms, Building Design, Development Application, New House, Swimming Pool, Town Planning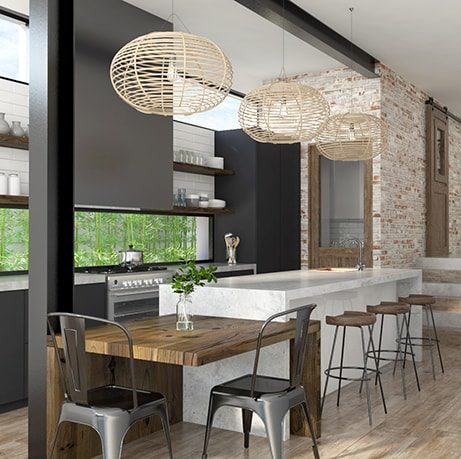
Leichhardt Duplex
Building Design, Development Application, Kitchens, Swimming Pool, Town PlanningBest Reviewed Draftsman In Sydney
![]()


