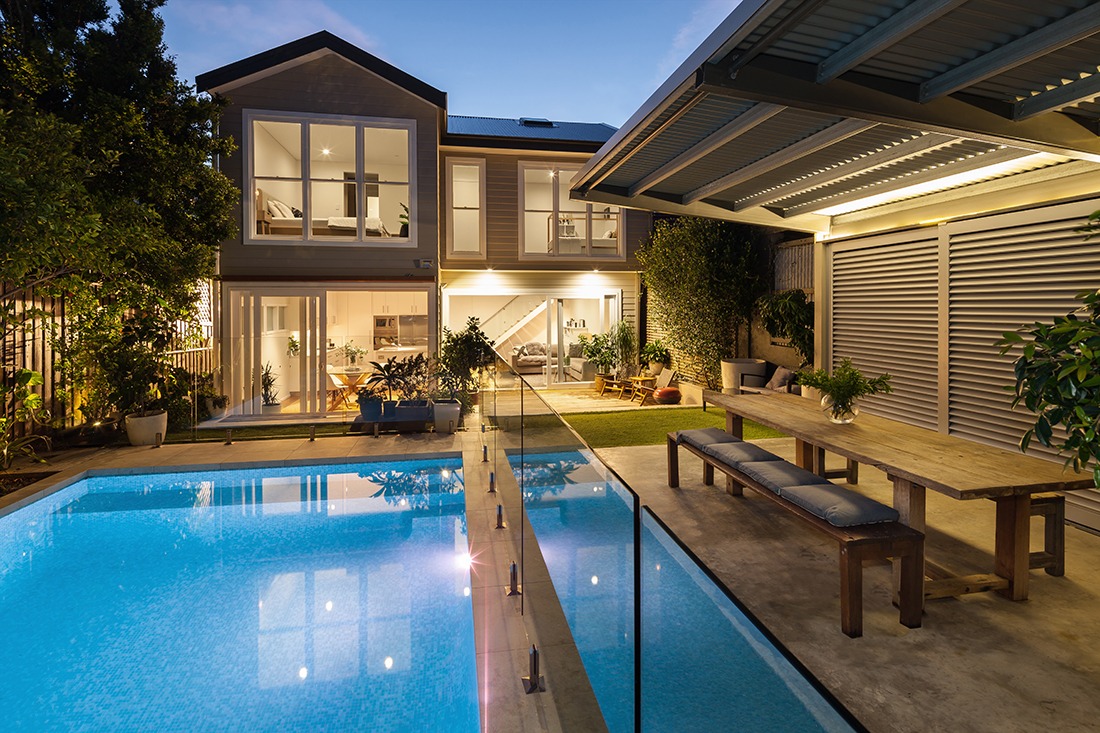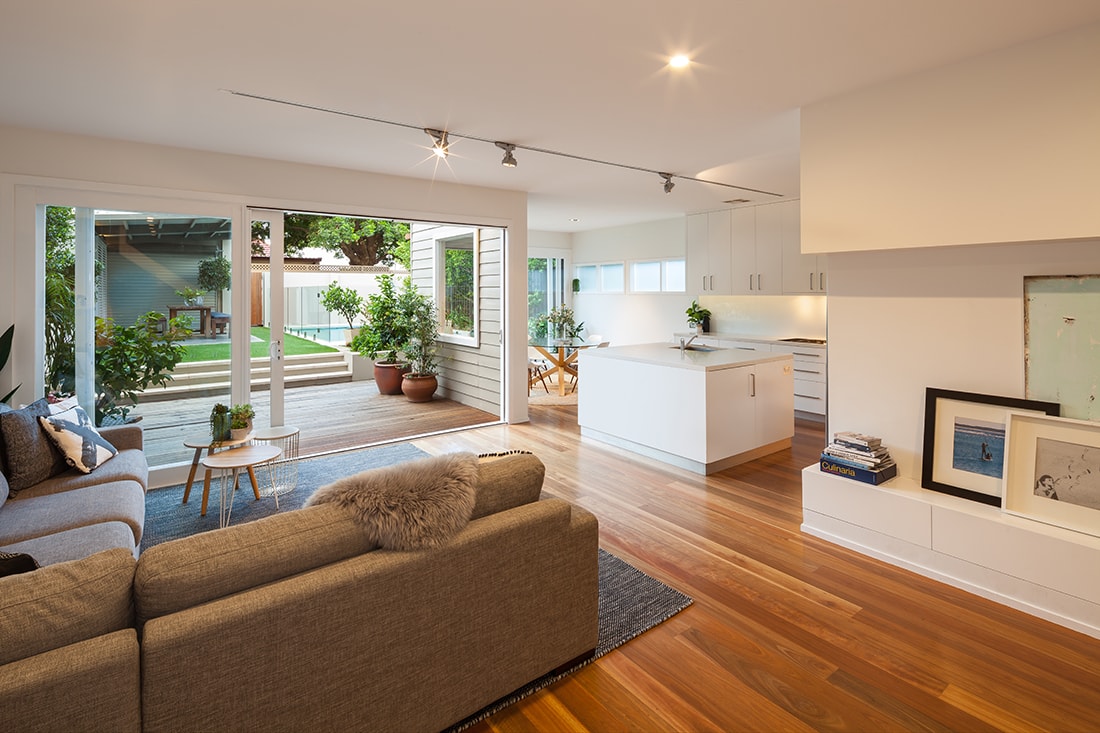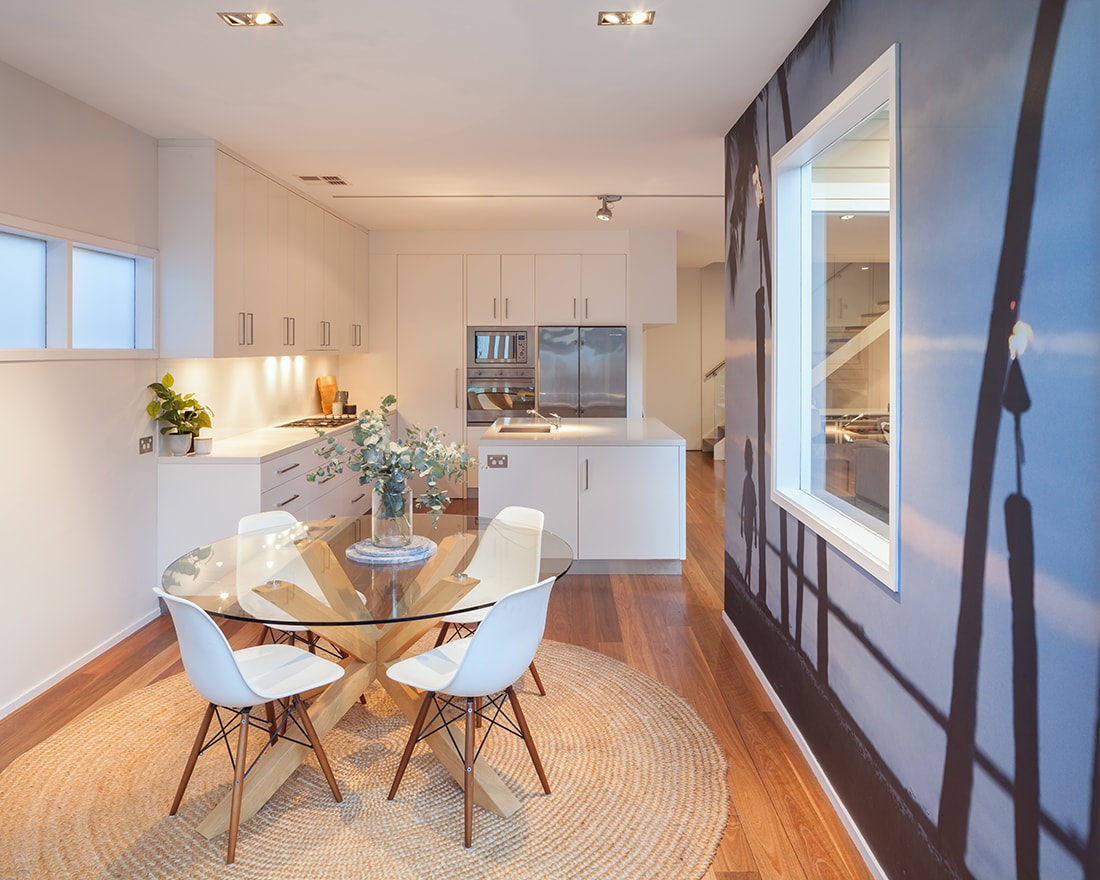Lilyfield Home



Project
Ground floor reconfiguration, first floor extension, swimming pool and carport to existing residential home
Budget
$250,000
Address
22 Justin Street, Lilyfield
Category
Building Design, Development Application, Kitchens, Swimming Pool, Town PlanningLilyfield, characterised by both state and local heritage and conservation sites, is a suburb that endeavours to preserve its rich history – a fact evidenced by the traditional home designs still found throughout the area.
We were tasked with reinvigorating one such classic family home with the dual challenges of limited space and a tight budget, while also integrating unobtrusively with the local environment.
The result is a superbly functional space designed to meet the demands of a growing, active family while simultaneously achieving a stylish, contemporary look that remains respectful of the aesthetic sensibilities of the neighbourhood.
With our principles of efficiency and functionality informing the design, existing space that was not actively being utilised was transformed to compliment the family lifestyle.
The unused upstairs balcony was converted into a new bedroom and master suite with the external construction seamlessly blending in, giving the appearance of always having been part of the home.
Downstairs, previously compartmentalised by numerous rooms of tight dimensions, was given a gourmet kitchen and opened up to create a fabulously flowing layout, significantly increasing space and cascading to the beautiful backyard. This has resulted in a gorgeous warmth created by additional natural sunlight and incorporates the stunningly reinvigorated al fresco entertaining deck.
For the backyard, our aim was to add to the entertaining and relaxation options while continuing the theme of intelligent use of space. A carport was required, so a cantilever construction was used to ensure the yard was free from conspicuous and obstructive structural members.
Capitalising on the opportunity presented by the carport, we crafted it to double as an outdoor room combining the comforts of the home with the fresh air and greenery of the outdoors. It also provides the perfect place to watch the kids in the stunning new pool we incorporated into the design, which is full size yet positioned so that lawn and deck space are maximised and still a highlight.
A showcase of simple, effective and creative solutions both in design and planning, this entire project was taken from conception to council approvals to absolute completion inside of 12 months and highlights what can be achieved on a realistic budget.

