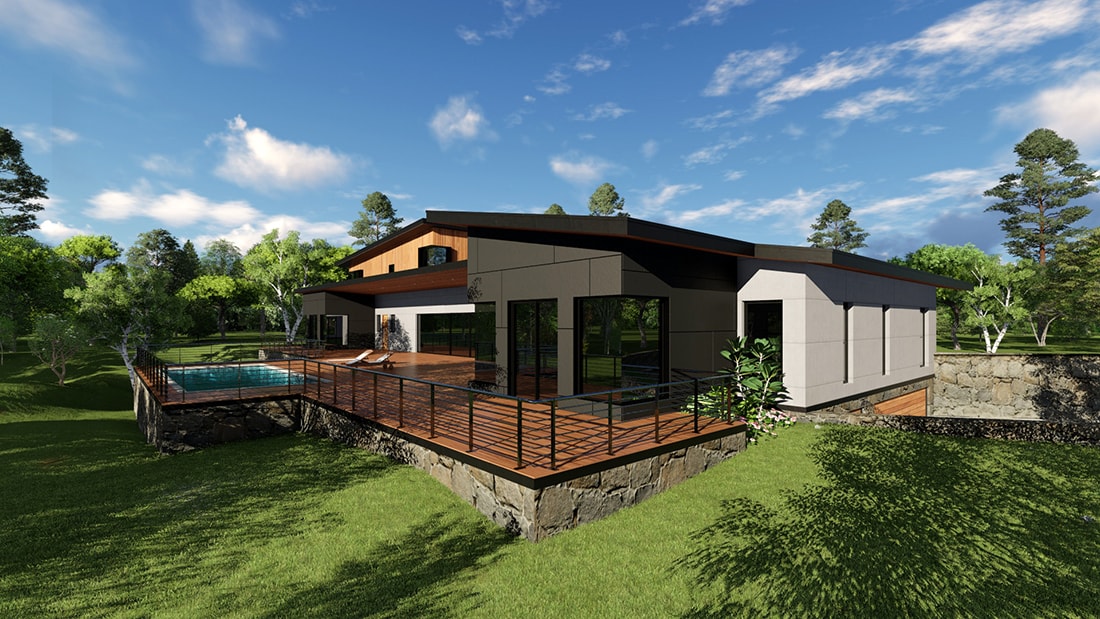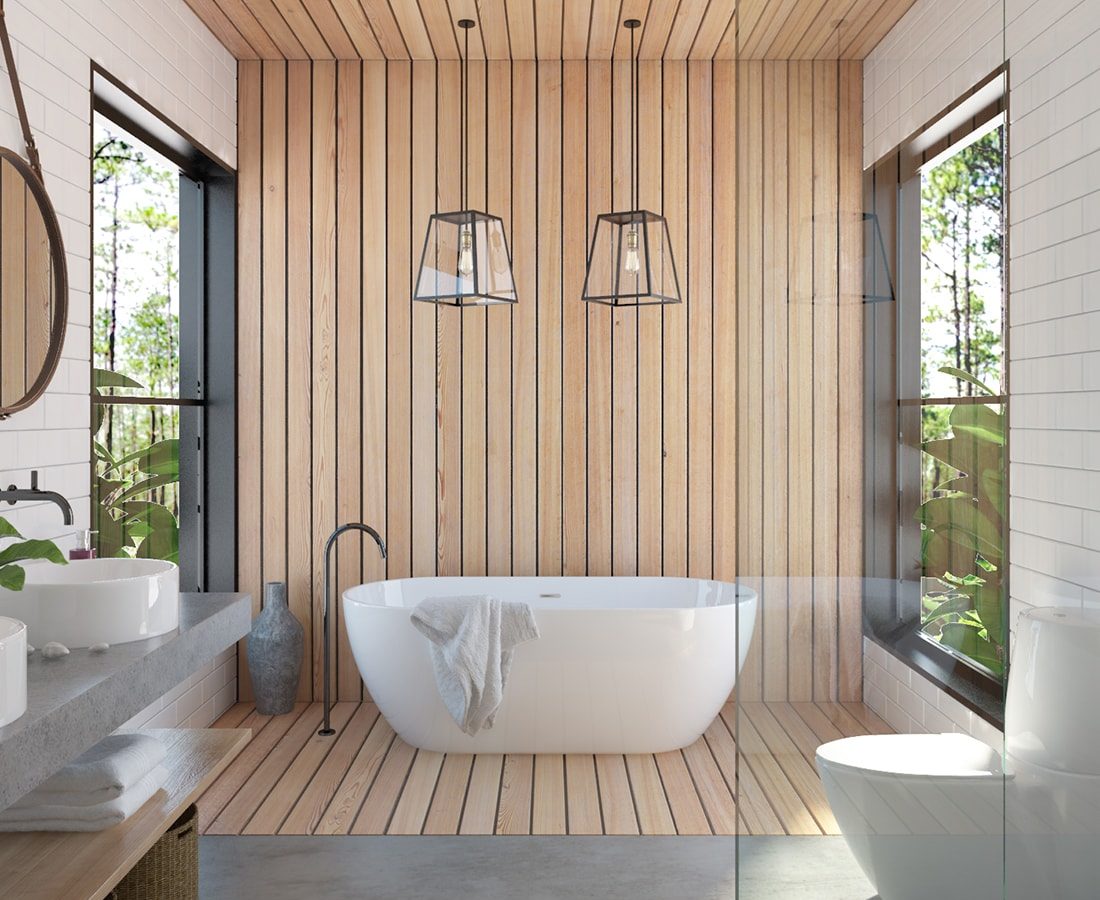Wilberforce Ranch


Project
New two-storey house with basement garage, wine cellar, home theatre, swimming pool and five bedrooms
Budget
$1 million
Address
35 Kamrock Grove, Wilberforce
Category
Bathrooms, Building Design, Development Application, New House, Swimming Pool, Town PlanningSettled in 1794, Wilberforce is a gorgeous synthesis of colonial history, rich farmlands and rolling hills covered in old-growth Eucalyptus trees.
With all this beauty in the local area, we excitedly undertook the assignment of designing a spacious family home on a spectacular parcel of land that is, in essence, a sheep farm perched on a hillside surrounded by verdant bushland.
The brief we received resulted in the stunning Wilberforce Ranch – a family estate that cleverly blends classic and contemporary styling with expansive space and striking functionality.
Taking advantage of the impressive proportions of the site, our design showcases almost 800sqm of floor space, with both large spaces for entertaining and more intimate zones specifically designed for casual family living.
Despite these considerable dimensions, the owners initially came to us with their own concepts which were much larger in scale. We were able to work with their ideas and enhance the simplicity and functionality of the space, bringing about a reduction in floor area – and in turn construction costs – of almost 25%. This freed up budget to use on big-ticket luxury items like bespoke kitchens and bathrooms.
The soaring grand entrance sets the scene for the luxurious proportions of the house and is awash with natural light, creating an unexpected warmth and ambience upon entering. Heated polished concrete floors and a splendid stone fireplace constructed from hand selected river stones complete the entry experience.
Beckoning the outdoors inside, the beauty of the local environment is exquisitely framed by capacious glazing spanning nearly 12m. Corner windows ensure that the quiet beauty of the bushland is captured from all angles. A breath-taking void over the living room houses an open first floor gallery from which an observer might gaze over the noisy mania of a large, young family.
Entertaining and enabling an active lifestyle were paramount, so we incorporated a sprawling timber deck that provides the ultimate alfresco area for evening drinks, an invitingly azure swimming pool and a state of the art home theatre complete with tiered seating for 15.
In order to add to the broad appeal of this home, we have included a colossal 90sqm basement garage, wine cellar, “husband sanctuary” (AKA man-cave) and a mudroom.
These contemporary comforts are styled by a sometimes rustic, sometimes modern, bush ranch aesthetic and create a home that is as robust and captivating as the natural environment in which the home sits.

